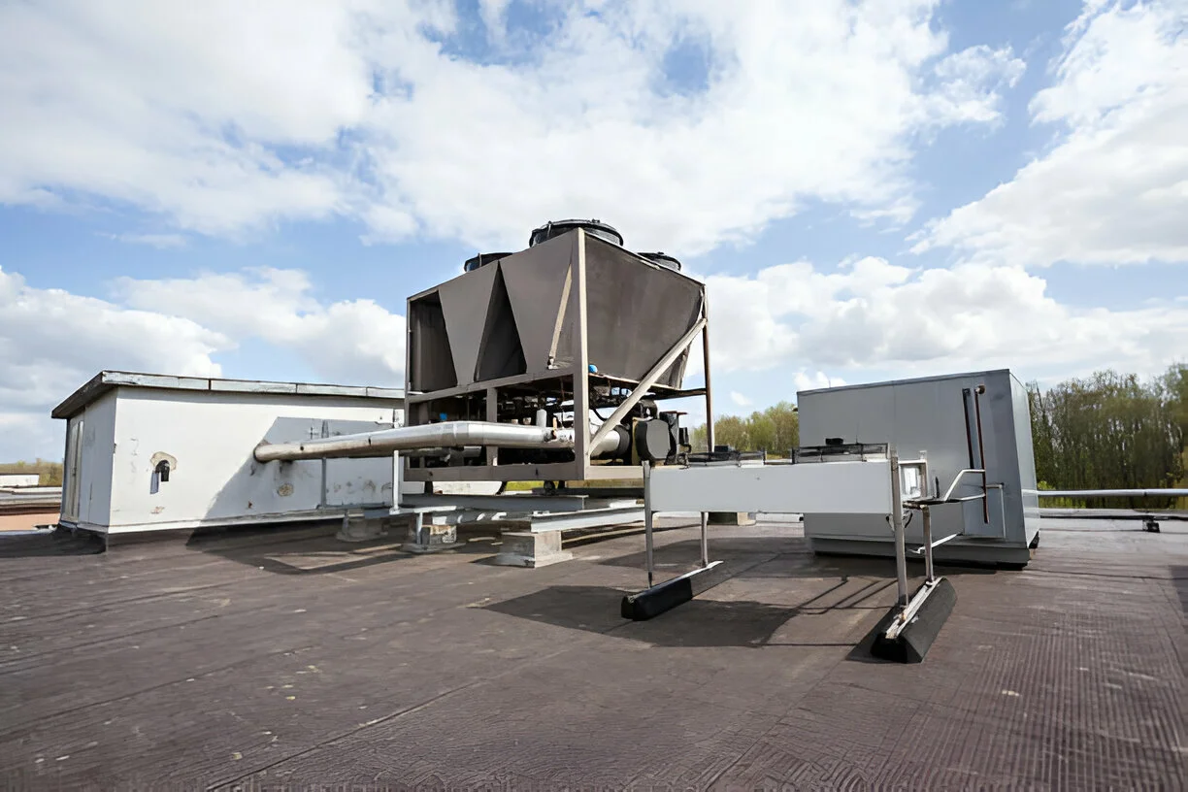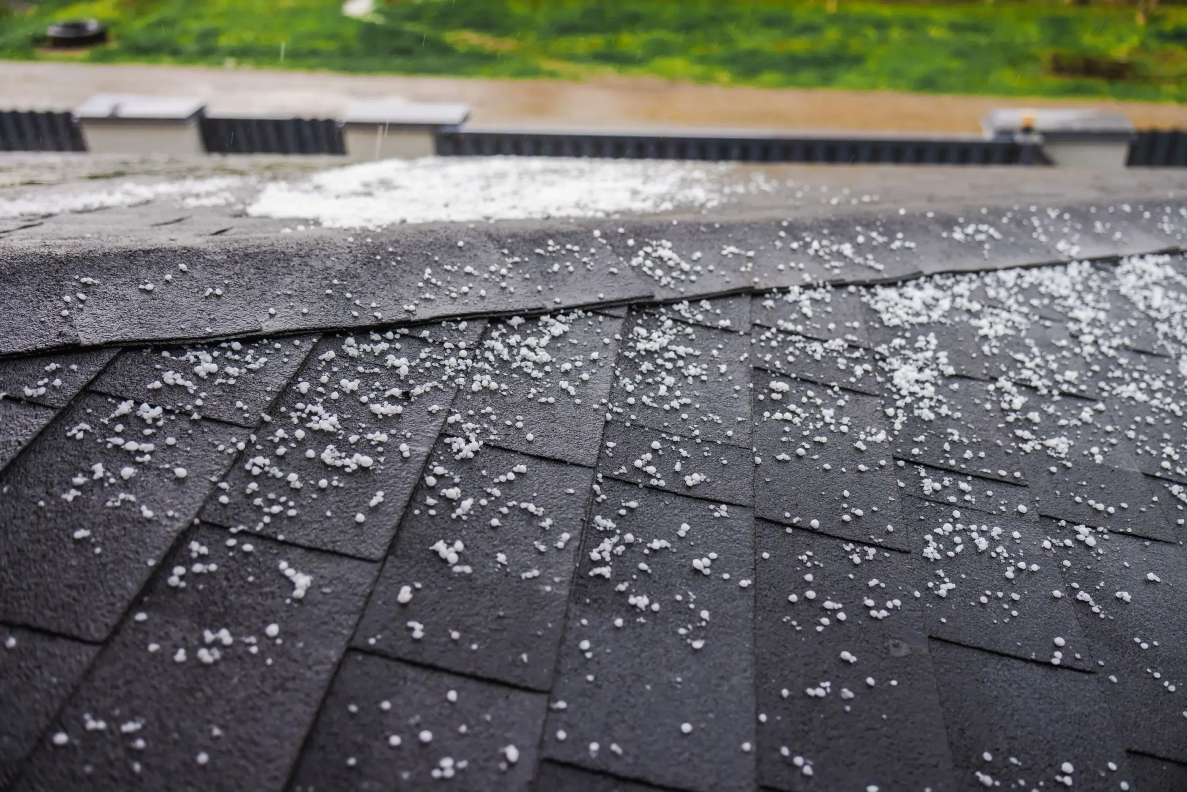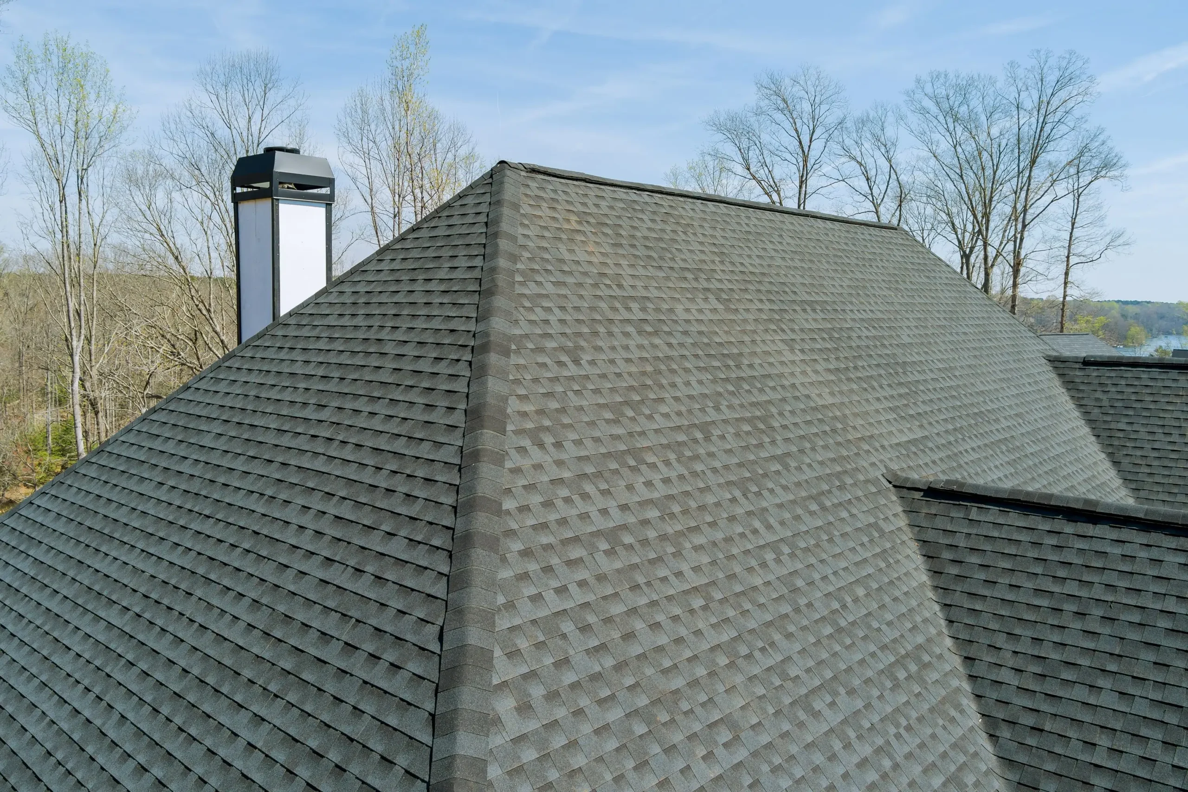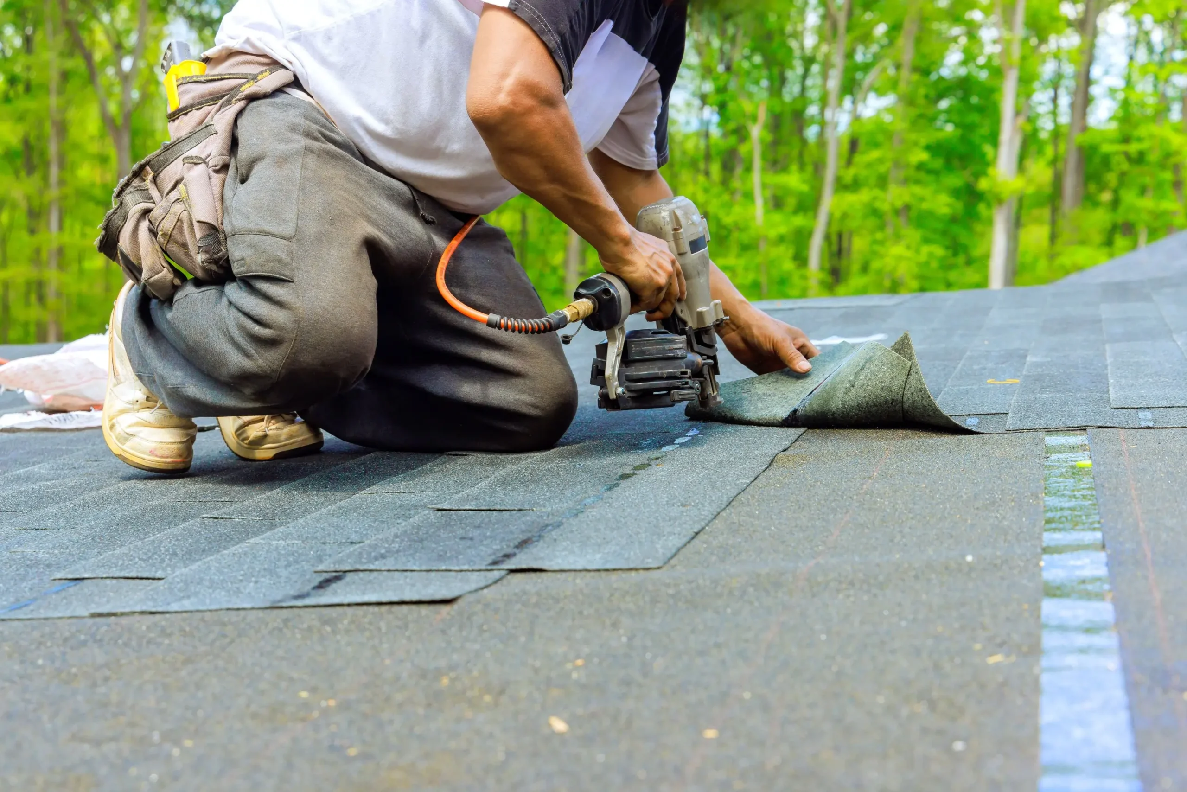Your home roof performs two essential functions: protecting
the structure against outdoor elements and keeping the real
estate damage-free. Since you plan to install solar panels, a
rooftop garden, or other heavy elements, correctly determining
the weight-bearing capabilities of your roof is crucial for both
safety and extended lifespan.

Understanding Roof Load Capacity
Your roof possesses a maximum weight tolerance that ensures
structural safety along with avert roof collapses. The design of
every roof includes a particular weight-bearing capacity
controlled by different elements such as structural materials
and roof construction methods and the overall composition of
the roof design. and prevents every roof’s design,
Dead Loads consist of the roof weight together with its roofing
materials and insulation and beams and trusses. The identical
weight does not change as time progresses.
Live Load: The temporary weights that affect the roof structure
include snow and rain along with personnel and equipment. The
weight of live loads depends on how the environment affects them
and what kind of maintenance tasks occur at the time. Temporary,
rain,

Roof Weight Limits and Their Importance
Roofs that lack proper weight-bearing design features will develop
structural failure problems, resulting in high maintenance costs
and possible home safety risks.
All roofing materials are commonly utilized have their distinctive
weights including sheet metal followed by asphalt shingles then
tiles. For example:
Asphalt Shingles possess moderate weight capacity to absorb
some snow burden which makes them appropriate for places with
low snow accumulation.
Clay or Concrete Tiles represent substantial weight that needs roofs
to have extra substantial supporting structures. The application of
these tiles in heavy snowstorm areas requires reinforced roofing
structures.
Metal Roofing stands out because it remains light yet strong and
people increasingly use them for areas that experience frequent
precipitation and snowfall. After all, they rapidly drain rain and
snow from the surface.
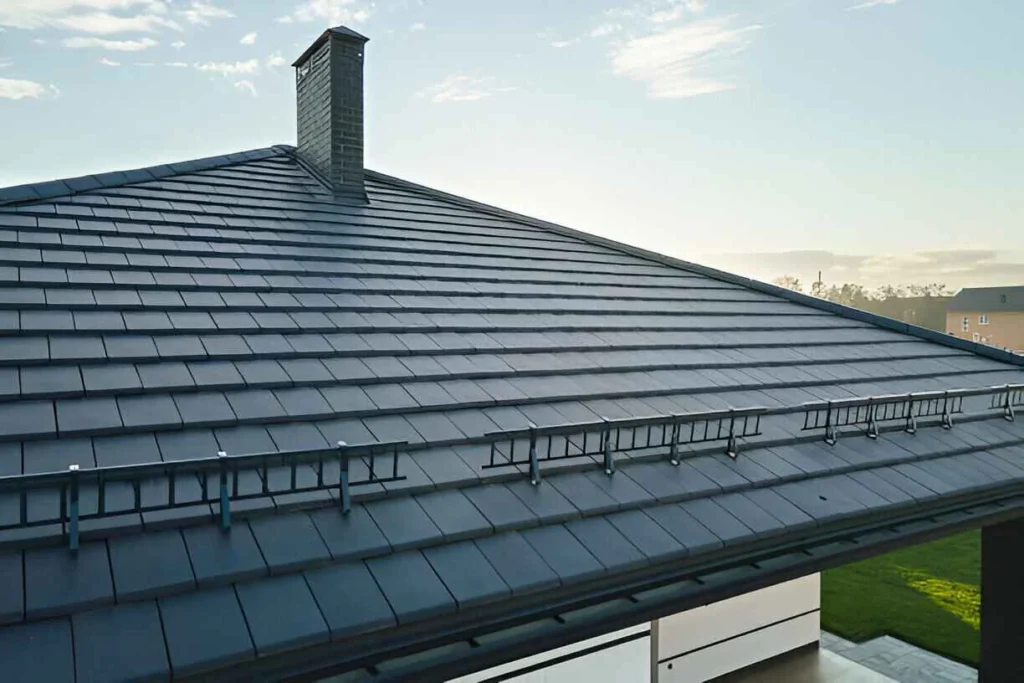
Roof Structure Strength: Key Factors Affecting Load Capacity
The ability of your roof to stand weight depends significantly on its
structural strength. The following elements determine how strong a
roof structure stays:
Roof Trusses and Beams together with beams act as its primary
support system. The trusses along with their material selection
decide the maximum weight capacity of the roof.
Pitch and Shape of the Roof: A roof becomes stronger with increased
pitch because steeply angled roofs prove more durable than
flat-shaped roofs. Roofs with steep inclines function optimally to
release snow and precipitation. Flat roofs need supplementary
reinforcement to support increased weights.
Material Strength: The load capacity of a roof depends directly on the
strength capability of its sheathing materials which could consist of
wood steel or engineered lumber. Steel-framed roofs outperform
wooden roofs by handling greater weight loads.
Age of the Roof: The load-bearing strength of roofs decreases with
age because older structures develop weak materials and damaged
structures. Your roof requires periodic examination and maintenance
work because these practices help to maintain weight tolerance
capabilities.

How Much Weight Can a Roof Absorb?
Different variables determine the maximum weight capacity of
roofs including roof design along with materials and regional
climatic conditions. The standard capacity of residential roofs consists
of a minimum of 20 and a maximum of 30 pounds per square foot
PSF) of live weight though actual support conditions may differ
according to roof types.
Residential Roofs are engineered to handle snowfall weight of 20
pounds per square foot in places where snow accumulates moderately.
Regions with heavy snowfall demand residential roofs to endure
pressure above 30 to 50 PSF but purely snow-heavy homes should
exceed this threshold.
Flat Roof structures carry fewer loads than sloped roof structures
because snow together with water accumulates more easily on
their flat surface. Flat roofs in locations with heavy snow accumulation
require the implementation of if needed additional support structures
that combine reinforced beams and built-in drainage systems to resist
weight overload.
Roofs with Extra Additions: The installation of rooftop gardens and
other similar items with solar panels and heavy air conditioning units
requires professional consultation from a structural engineer.
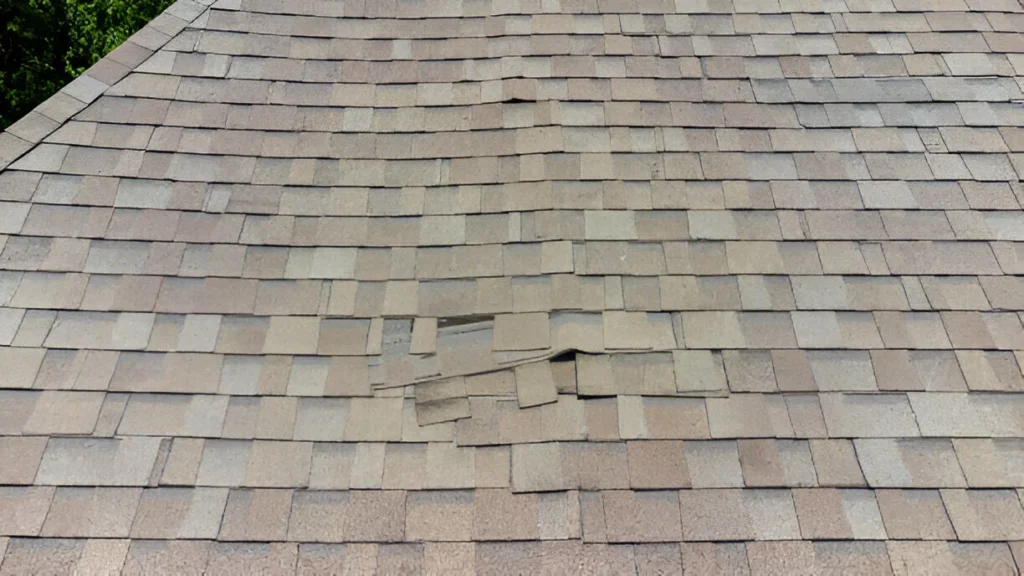
Signs Your Roof May Be Overloaded
An overloaded roof manifests through visible indications of damage
that consist of floor sagging and disability of interior walls and ceilings.
Sagging Roof Deck: The roof shows signs of being under-excessive
when its deck starts to dip. Attention must be given without delay
because this presents a very serious threat.
Cracks in the Ceiling or Walls: The interior walls and ceiling develop
cracks which indicate the inability of the roof to uphold its load weight.
Water Leaks: Water leaks appear because of the heavy weight of the
roof causes harm to roofing materials before leaks develop.
Creaking or Popping Sounds: Unusual noises originating from the roof
usually signal shifting materials or structural failure which becomes
evident when heavy snow or rainfall occurs.
Your feedback is important to us! Please share your opinion if this blog was useful.
